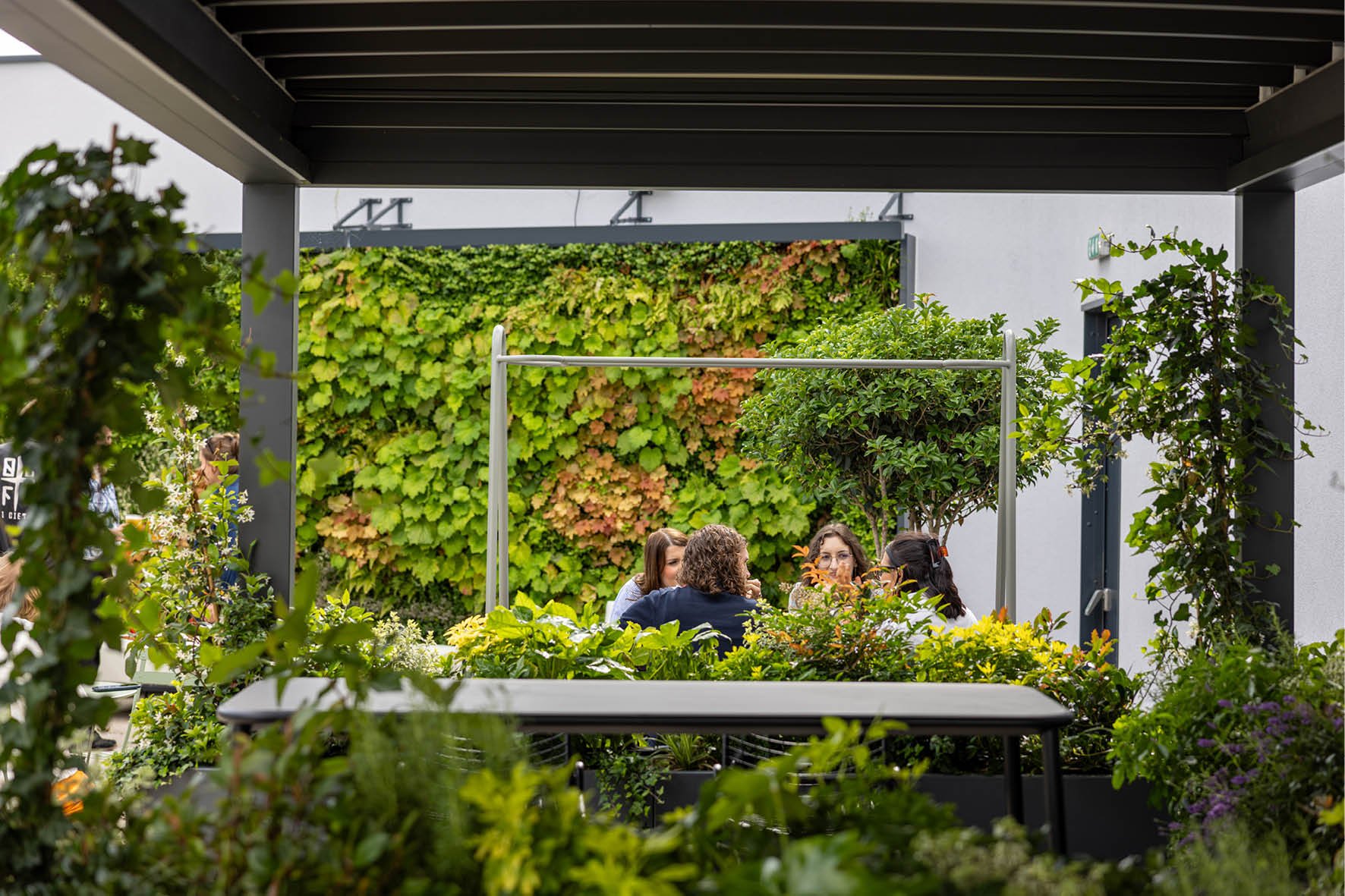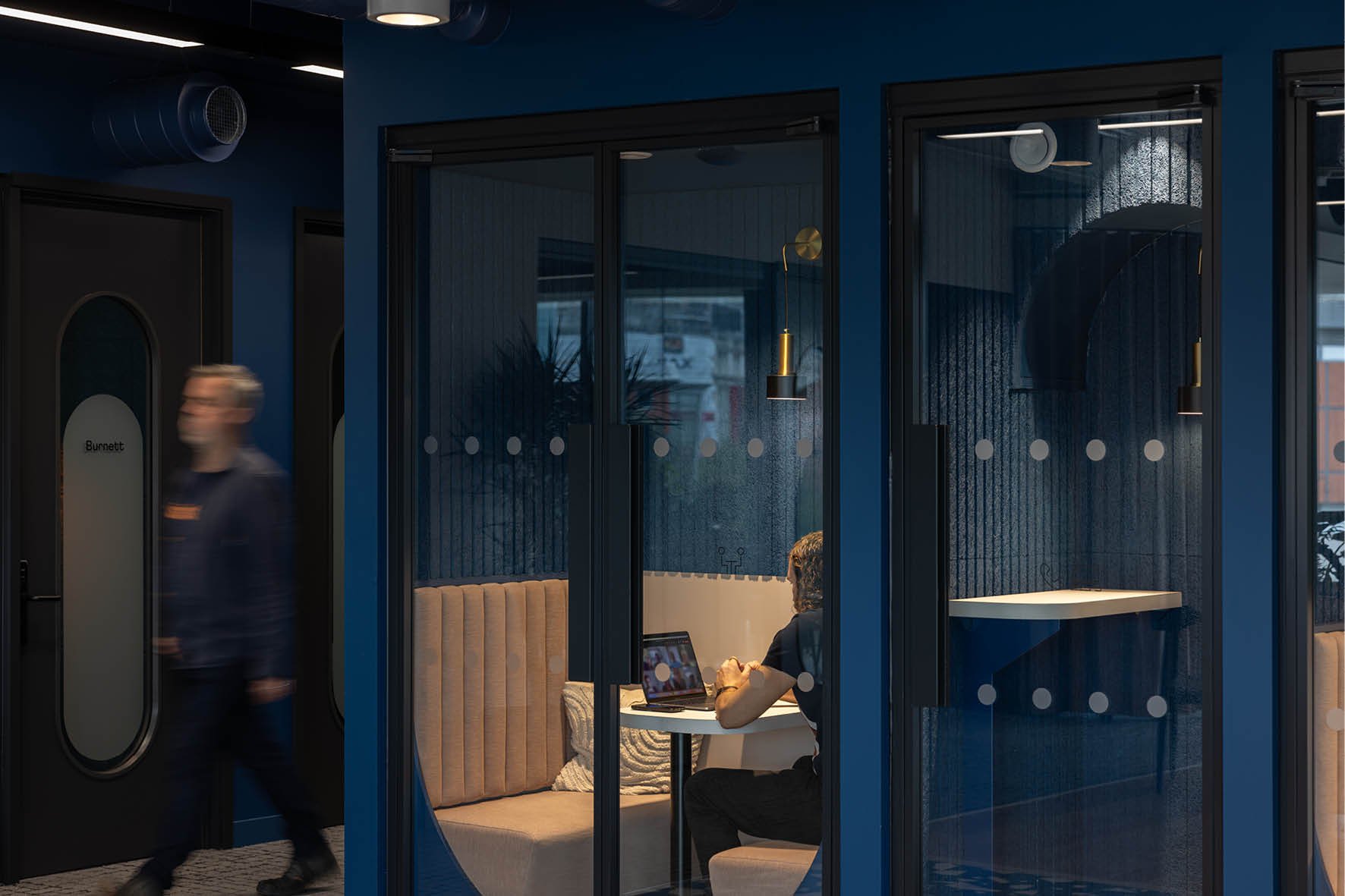
Floorplans

TYPICAL UPPER FLOOR
Highly efficient 19,663 ft² column free floor plates built to an occupation density of 1:8m² offering complete workspace flexibility. Occupants on all floors will enjoy 360 degree natural light, as well as uninterrupted views across the River.
GROUND FLOOR
With its elevated position, abundance of natural light and lush, creative planting, the Reception and Ground Floor area offer a genuine sense of arrival. Featuring spectacular views of the city, this sophisticated space will be enjoyed by staff and visitors alike.
SPLIT OPTIONS
Space plans can be provided on request. See more here.
See our interactive Plans below
Plans produced by SpaceInvader





























